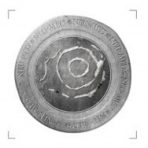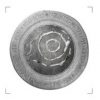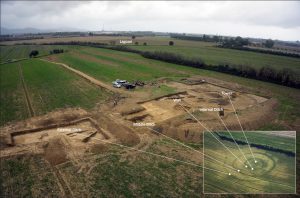
The excavation campaign (September – October 2016) at Vetricella (Scarlino) has resumed the study of the documentation of the archaeological investigation carried out in the past years and is aimed at the expanding the understanding of the site. The removal of arable levels in the central portion of the site has extended the investigation area up to 1,500 square meters (Fig.1) and the medieval stratigraphies, which survived to the agricultural activities of the modern age, were identified. By the end of the first weeks of excavation, some particularly interesting contexts have been selected in the central area and close to the first circular defensive element in order to better understand the evolution of the site.
In the central portion, the excavation has highlighted the quadrangular perimeter of a great tower-shaped building (Fig.2) around which the settlement would probably have been set up. The quadrangolar plan of the building was deducted from the deep cut left by the wide spoliation pit, which almost entirely removed a masonry base and a part of four wooden corner supports. The internal area returned fragments of overlapping pavement layers and various items related to the use of this structure, such as pits for wooden pillars, for the accommodation of facilities and two buried fires.
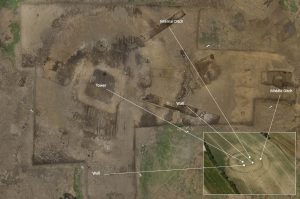
Investigations were also conducted in the area outside the tower where imposing levelings, related to the activities for the construction of the walls, have been identified. Despite the limited amount of time of first campaign has not allowed the archaeologists to entirely investigate these contexts, in several sectors stratigraphic elements of the earlier phases have shown up, among which it has been possible to point out some fire plates and several post holes, also of massive dimensions.
The other portion of the site that is under investigation is located across the circular evidence of the wall and the outer defensive moats, as previously showed in the 2009 season. In this case the excavation completed the investigation of a structure with channel of dormant beam foundation, intended to iron and steel metallurgical activities (Fig.2), and intensified the investigation of the outer circular evidences though the opening of three exploratory trenches, in order to understand the relationship with the outer areas (Fig.3).
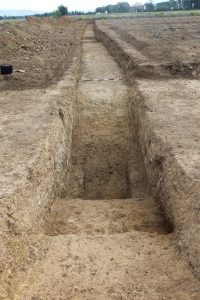
The most exciting results, also as an anticipation for the following excavation campaigns, are the identification of an older inner moat, emerged under the circular walls, of several large post holes placed nearby the intermediate circular moat (7 m wide and over 2m deep) and of some graves that are currently being dated.

